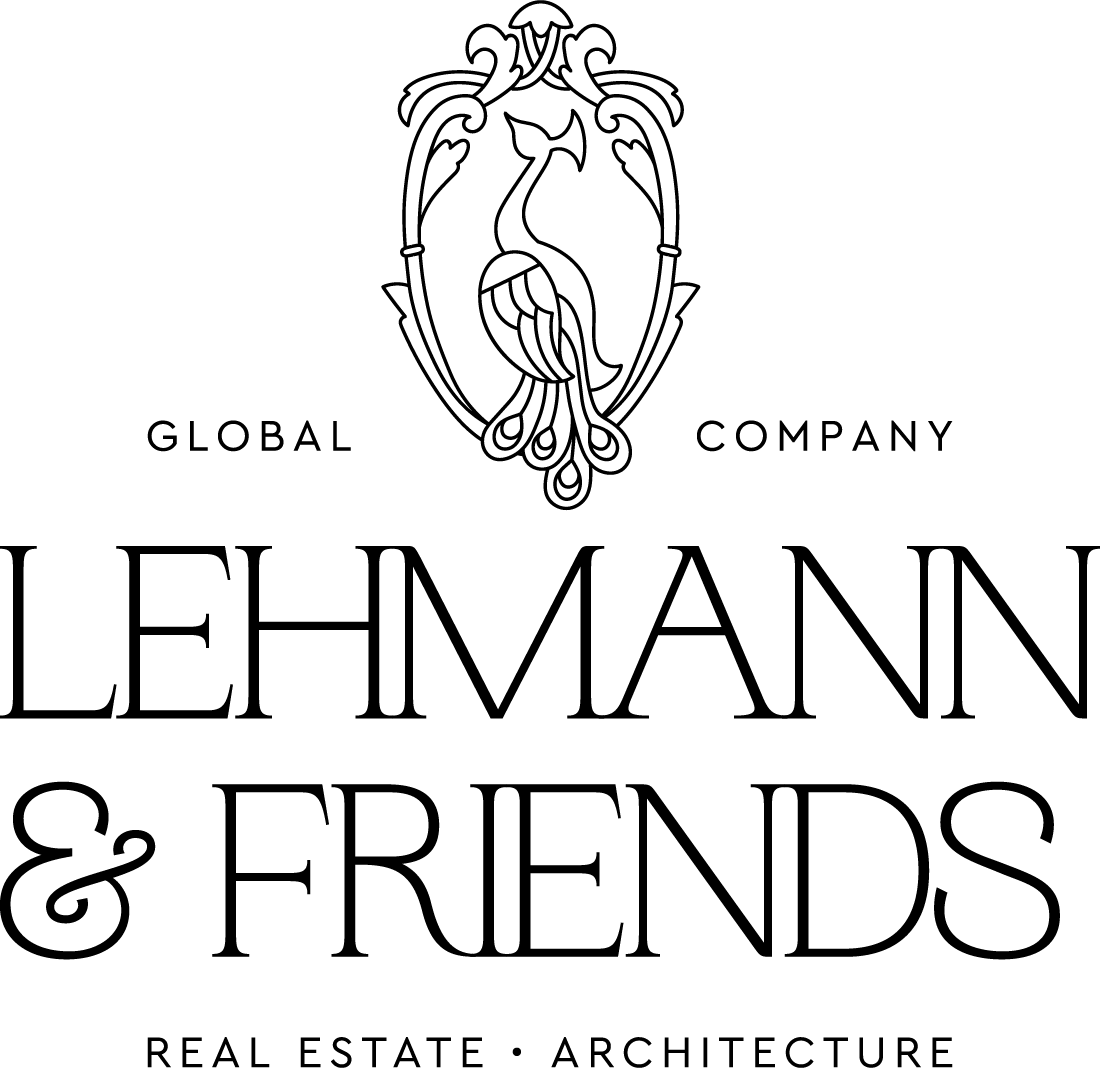










6 Bedroom Family Home in St. Johns Wood London
UK I London I St. Johns Wood| 6 Bed I 6 Bath I 680 Sqm
6 Bedroom Family Home Hidden Discreetly on one of St John’s Wood’s quietest roads.
This secret oasis offers future owners, luxurious open plan living, with a lift to almost all 4 floors and a wonderful private garden.
The property benefits from 6 bedrooms (including 1 staff bedroom), gymnasium, media / games room, swimming pool, spa facilities, garage for 2 cars, roof terrace, and has been designed to a very high standard throughout.
The inconspicuous gated entrance gives you access to a home previously owned by E.H Shepard, the illustrator of Winne The Pooh. The now owners spent years re-imagining, planning, designing and developing this interior designed masterclass which carefully circles a beautiful landscaped garden. Two contemporary glass pavilions with floor to ceiling sliding doors effortlessly transitions you between inside / outside space whilst flooring the rooms with natural light. The house features air conditioning and underfloor heating throughout with the benefits of a smart AV system.
On the first floor, the principal bedroom features a spacious dressing room, large dual bathroom, along with a bedroom and en-suite. The second floor features an additional 2 en-suite bedrooms, with one opening onto a private 27 ft. roof terrace.
The lower ground floor houses a guest bedroom, gymnasium, spa facilities, media room and staff accommodation.
The property also contains a lift providing access to all but the top floor, and a two car stacking garage.AMENITIES
Staff Accommodation
Privet Secluded Garden
Sauna and Spa Facilities
Media Room
Lift
Gymnasium
Message the Sales Team
Johanna Lehmann

