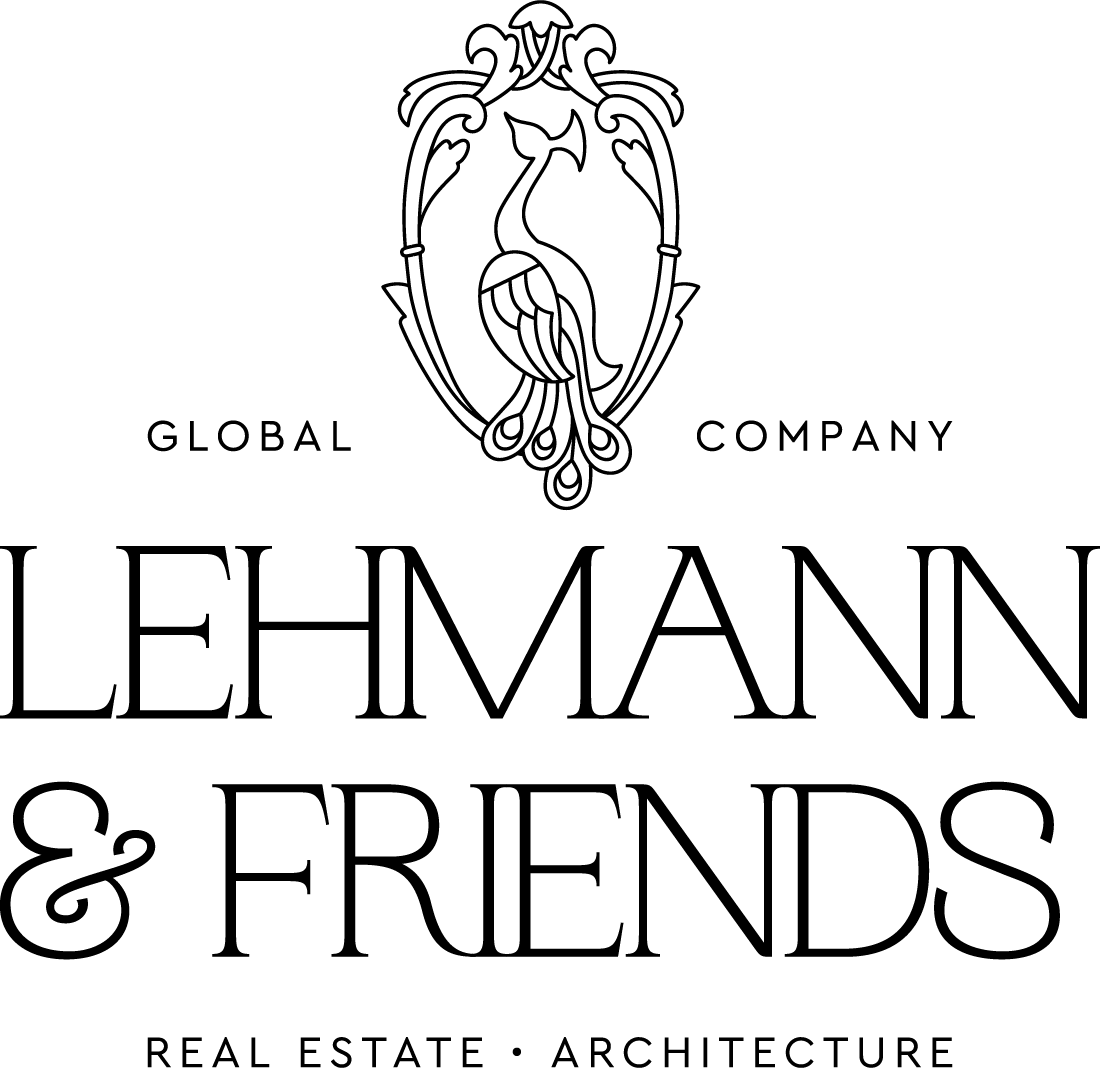










EXCEPTIONAL BELGRAVIA NEWLY RE-DESIGNED TO THE HIGHEST SPECIFICATIONS.
3 Bed | 2 Bath | 2334 sq ft
This beautifully presented and exceptionally light home, with generous room proportions, is nestled between two of London's finest and most famous squares, Eaton Square and Chester Square - the house offers a standard of excellence which is rarely achieved - the property has been designed and redeveloped to provide a new benchmark of quality in classic contemporary style
This sophisticated residence consists of three reception areas, including a large first floor drawing room complete with cocktail bar and home cinema setup with a 104" drop down screen and a separate study/third bedroom - a stylish entrance/dining room with guest cloakroom and access to an integrated heated garage - a spacious kitchen/dining day room with separate utility room and 2 bedrooms both with their own bathrooms.
A passenger lift provides access to all four floors of the house and a custom built, mechanised glass roof opens to an exquisite 620 sq ft roof terrace.
2 Bedrooms : Study/Third Bedroom : Shower Room : En Suite Bathroom : Guest Cloakroom : Reception Room : Kitchen/Dining Room : Utility Room: Terrace : Garage : Lift
Tenure - FreeholdAMENITIES
A lift to all floors
620 sqft roof terrace
Garage
Completely redeveloped
Freehold
Home cinema with a 104" drop down screen
Message the Sales Team
Johanna Lehmann

